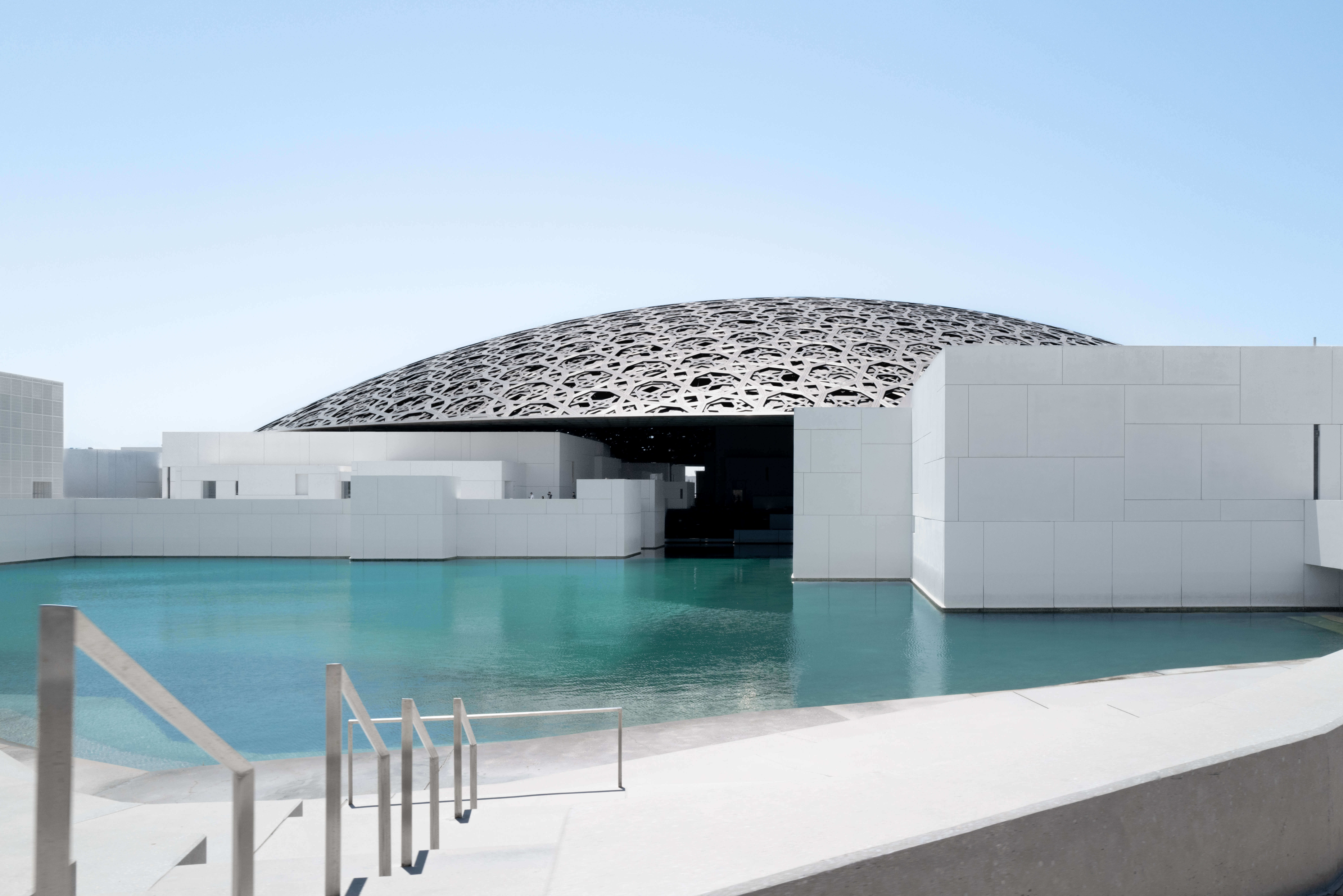Modern Glass House by Powerhouse Company

The Dutch countryside plays host to a magnanimous landscape, allowing architecture firms to optimize and construct the perfect, functional abode for their clients. Despite this, strict zoning regulations often inhibit ambitious builders. While the foundation for Powerhouse Company‘s latest home might have proven troublesome, the company has found significant success through its beautifully tailored exception to the rule, Villa 1.
Villa 1 was built entirely upon paradox ? one floor modern house that straddles the line between a modernized living space and a rustic principle while retaining all of the characteristic qualities of an aging farm estate. To create the immaculate dwelling, Powerhouse was relegated to an archaic way of thinking. Strict zoning guidelines that outline a three-meter build height were found to inhibit the original design, so instead of going back to the drawing board, the company decided to invert the villa, building half of it underground. Atop rooms carved from soil and earth, the home’s glass facade and angular, Y-shaped traits give way to a central living area, utilizing three different wings that are privy to different purposes. Cooking and dining, study and music, and living and painting areas are isolated within their own areas of the home, giving Villa 1 a truly unique layout, no matter where residents reside. After viewing this modern villa be sure to check ultra modern house in Norwegian mountains and glass hous...
| -------------------------------- |
|
|
Marantz Breaks New Ground with Luxurious Horizon Speaker Line
31-10-2024 07:19 - (
luxury )
The Luxury Editor Joins the Exclusive World-Tour Event at Blue by Alain Ducasse
31-10-2024 07:08 - (
luxury )














