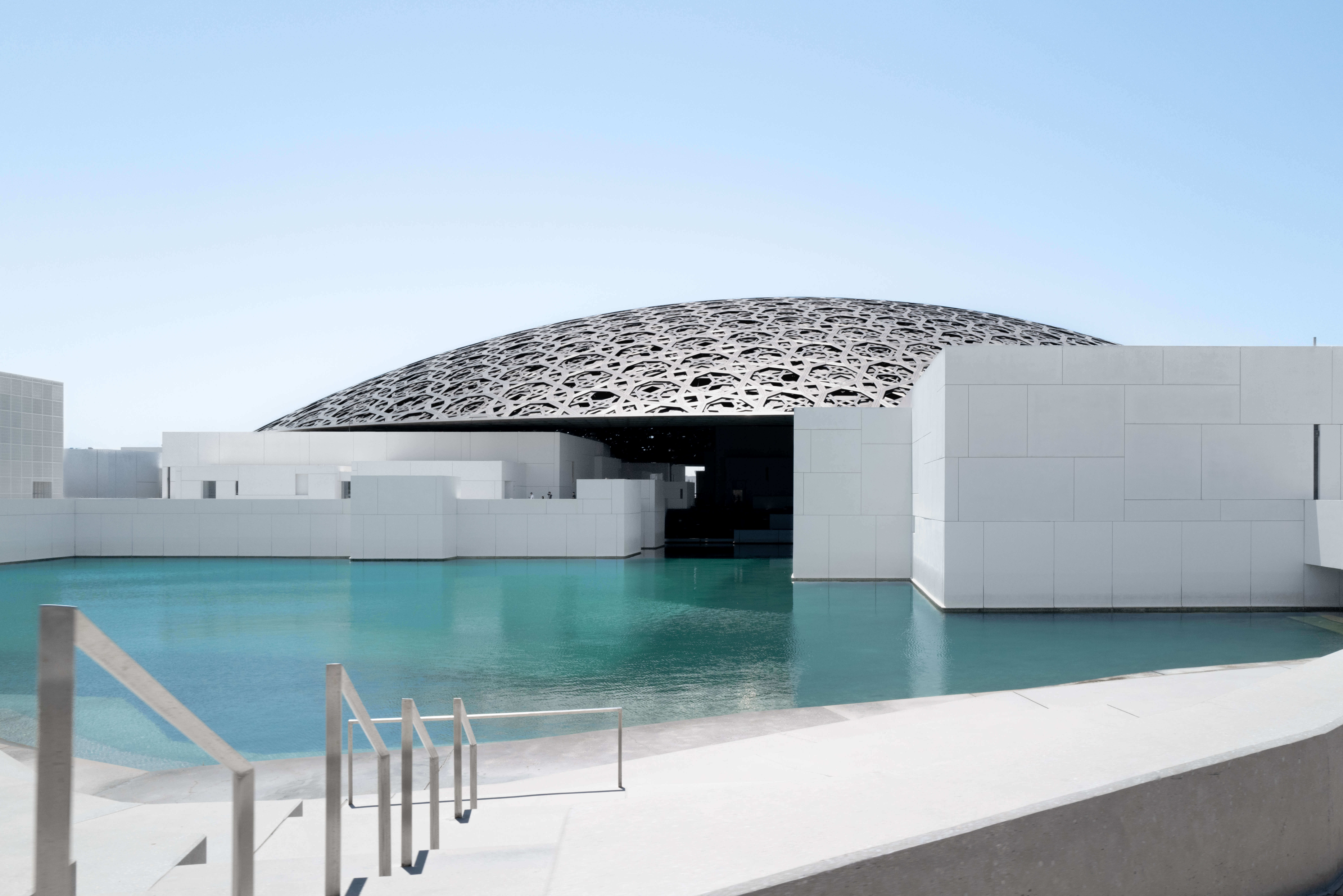Prefab Pyramidal Getaway Cabins in Mexico by Rojkind Arquitectos

“Wander 2.0” is a modular and prefabricated structure, emerging as a vivid getaway tiny house amid a woodland area in Malinalco, Mexico. The project is the result of a collaboration between wander, Rojkind Arquitectos, Amasa Estudio and TUUX and takes shape as a new way of vacationing, inviting visitors to disconnect from the city and reconnect with nature. The design includes three different types of structure, with the pyramid shape as the common axis.
“Wander 2.0” interior consists of living space, kitchen, bathroom, and bedroom; the scheme sets the services and common areas on the ground level achieving maximum flexibility through the design of the furniture and places the private area on a mezzanine. The upper level is enclosed into the triangular roof which spans six meters in height.
“It is time to rethink our relationship with nature and with ourselves. We are convinced that through collaboration of talents we can expand the wander experience achieving, even more, focus on design, sustainability, and community impact,” said Michel Rojkind, principal of Rojkind Arquitectos.
The design allows the formulation of volumes that can stand either individually or in conjunction with other modules. The project is solved by means of an irregular hexagonal plan, symmetrical from a central axis, from which two straight walls are displaced on the sides and a rear one that allows connections with other modules. From...
| -------------------------------- |
|
|
Marantz Breaks New Ground with Luxurious Horizon Speaker Line
31-10-2024 07:19 - (
luxury )
The Luxury Editor Joins the Exclusive World-Tour Event at Blue by Alain Ducasse
31-10-2024 07:08 - (
luxury )














