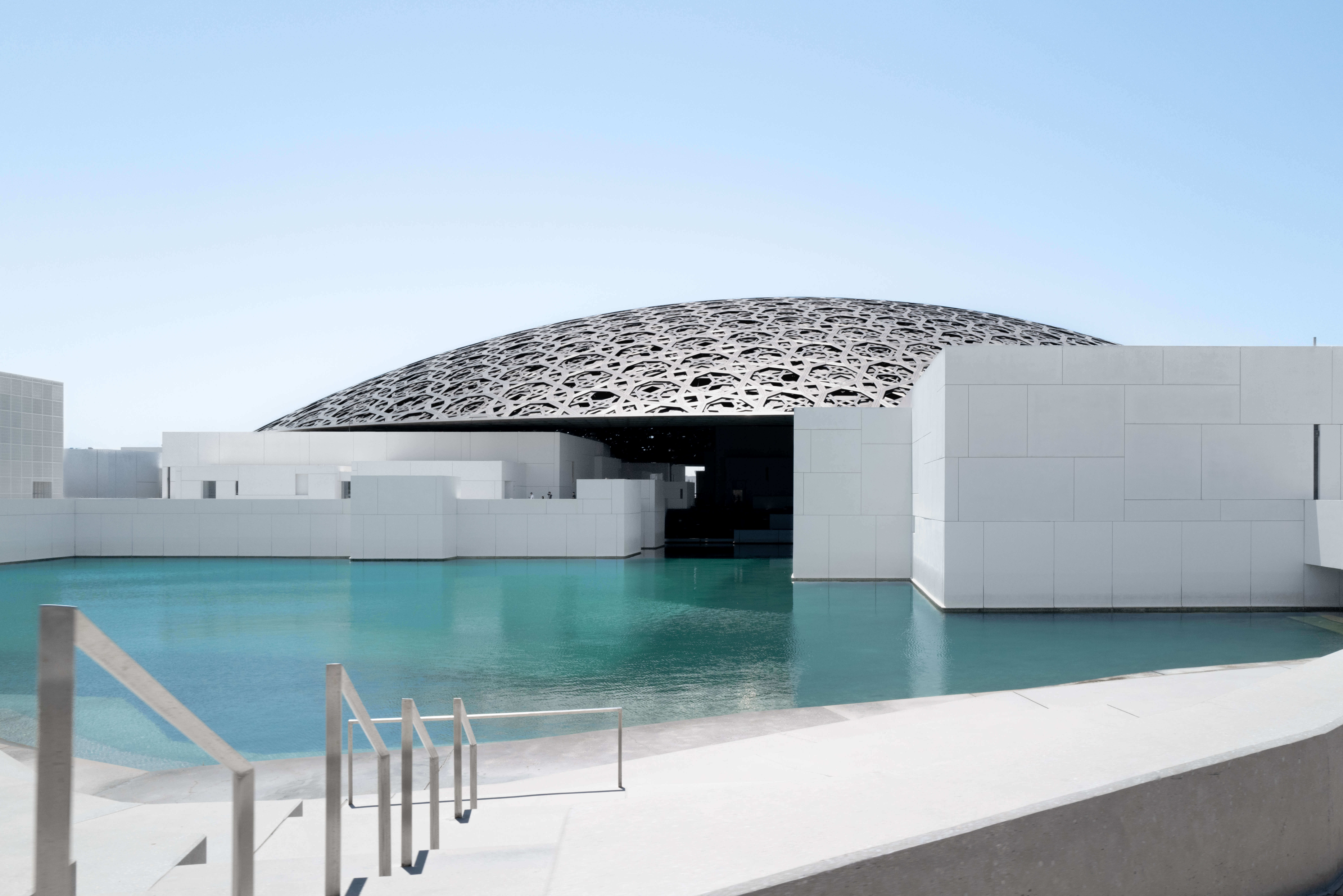Single Family Home Issa Megaron by Proarh Architecture

Zagreb-based architecture office Proarh created this modern single family house called “Issa Megaron project” on the Croatian Isle of Vis. “The assignment was to design a house for a temporary family retreat on a site without infrastructure, at the same time completely satisfying the needs of the user. The complete lack of infrastructure and general inaccessibility imply that self-sustainability is prerogative, and the only solution for the completion of the project, that encompasses the plausibility of the project, minimal costs, satisfaction of all user needs, local government and urban plans as well as the architectural expression. The house is designed with natural cooling and ventilation systems, rainwater exploitation, solar panels, and other elaborate ways of exploiting natural resources, enabling the facility to function as a place for life.”
“The house is envisioned as a dug in volume, a residential pocket between the stretches of space forming walls, an artificial grotto, a memory of a primitive shelter. It consists of two levels – sleeping quarters/lounge on the first floor and downstairs open space dining/kitchen/lounge area, opened to the covered and uncovered terraces and pool deck. All the bearing elements are made of reinforced concrete. Stone from the site was used for the cladding of the facade. The design that emerges from such conditions is subtle, creates a symbiosis with the ne...
| -------------------------------- |
|
|
Marantz Breaks New Ground with Luxurious Horizon Speaker Line
31-10-2024 07:19 - (
luxury )
The Luxury Editor Joins the Exclusive World-Tour Event at Blue by Alain Ducasse
31-10-2024 07:08 - (
luxury )














