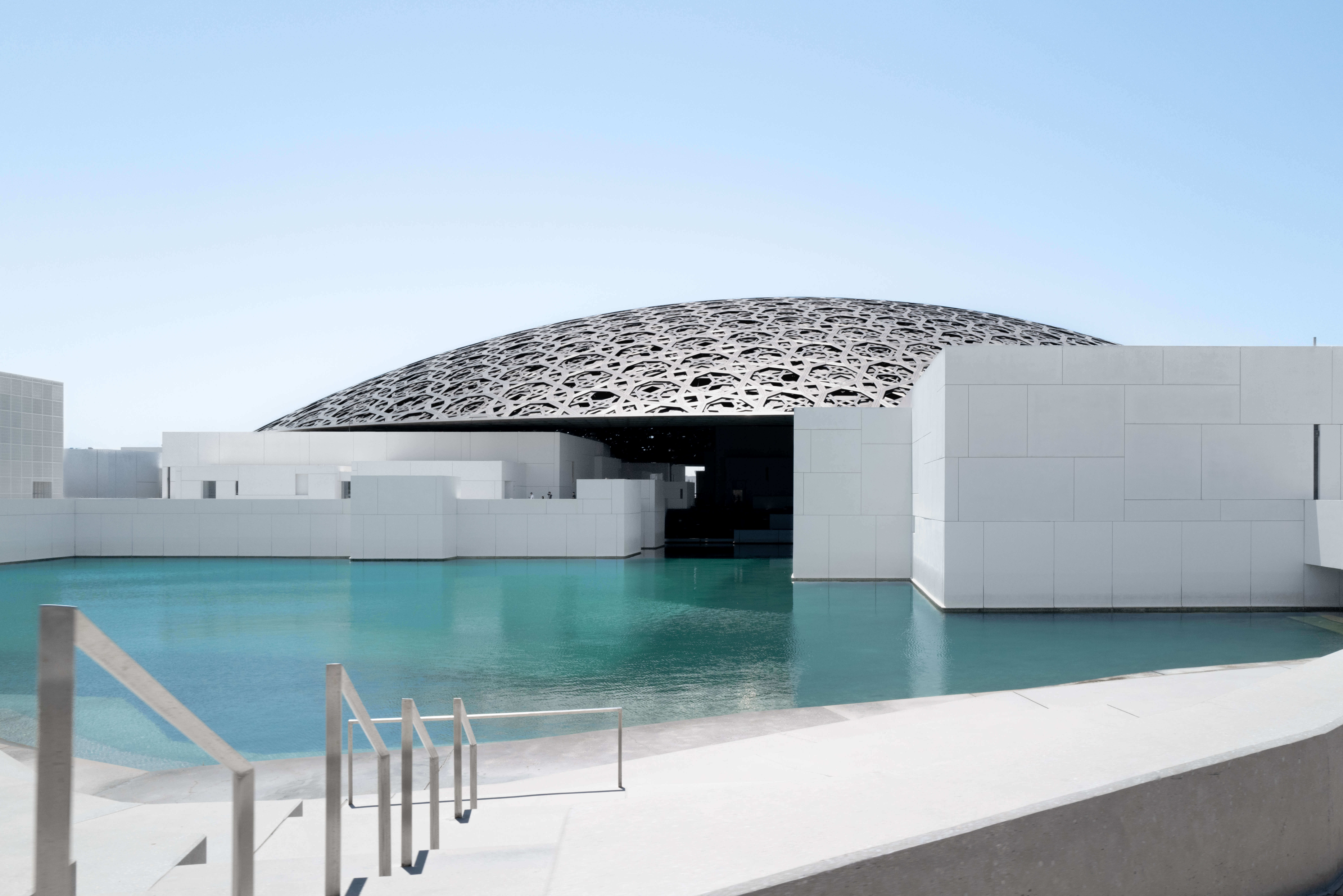Wooden Square Refuge in Brazil by Doblle Arquitetura

This minimalist refuge designed by Doblle Arquitetura will be situated in Porto Alegre, Brazil. The aim of the project was to propose the primitive shape of the house: open to the landscape. The play of lights and shadows enriches the transformative perception of the house, as volumetry we have a subtle square box that does not interfere with nature and can also integrate with the different possibilities of location, it is supported by a light structure in CLT, with great openings of glass to the surroundings and with a closing of wooden panels that can be opened or closed depending on the privacy that the customer wants to obtain.
The first volume (family audience) – the main volume from now on, constitutes an area 8 meters wide by 8 meters long, making a total of 64 square meters. Enabling activities that include, among others: cooking, working, eating or simply interacting with other people who inhabit the home. This space is characterized by being a simple volume, with integrated kitchen and living room.
The residence combines design concerns with internal comfort in order to minimize the impact on the environment. The project was developed in accordance with a comprehensive guide on best practices, involving the rational use of resources such as water and solar energy, harvesting and reusing rainwater, high-efficiency lighting, reducing the demand for drinking water using devices high efficiency toilets, rainwater reuse...
| -------------------------------- |
|
|
Marantz Breaks New Ground with Luxurious Horizon Speaker Line
31-10-2024 07:19 - (
luxury )
The Luxury Editor Joins the Exclusive World-Tour Event at Blue by Alain Ducasse
31-10-2024 07:08 - (
luxury )














